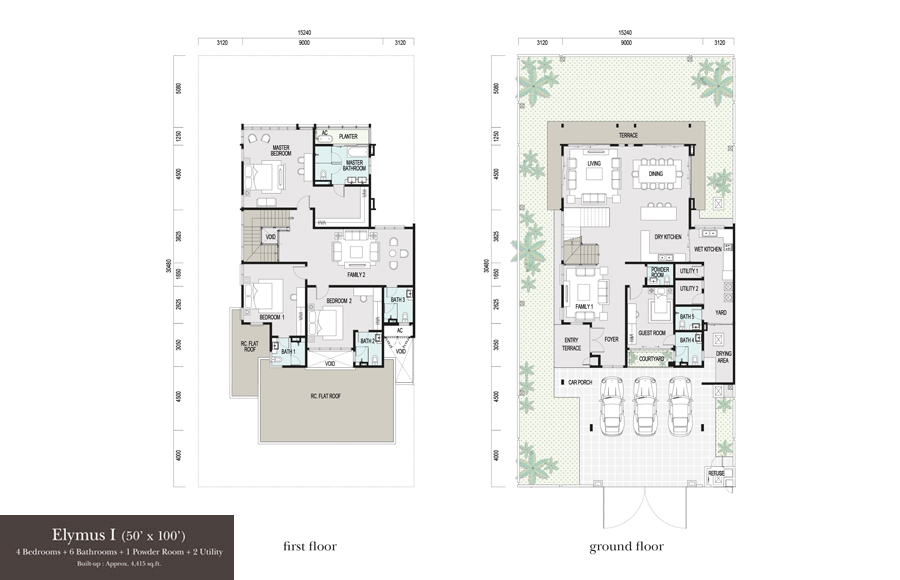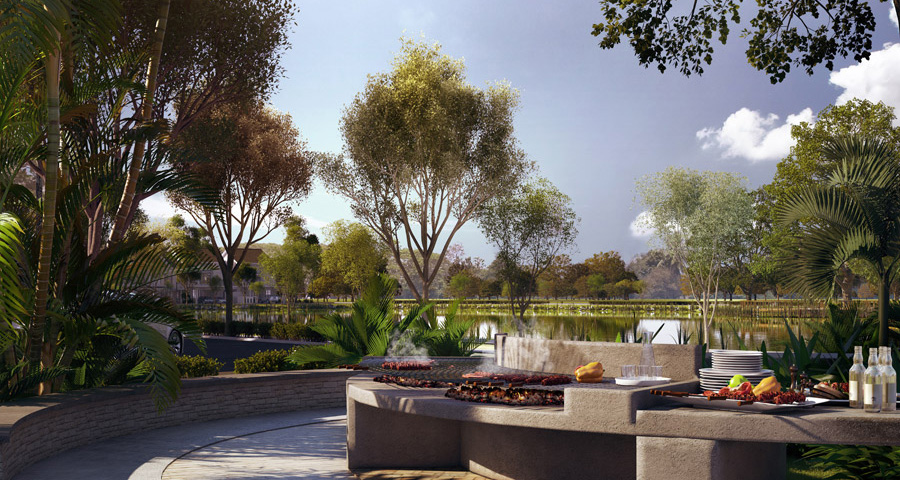Elymus, Resort Homes
Elymus Semi Detached, luxury resort homes design that surrounding by the scent and sight of luscious flowers and world class greenery of inspired garden living with unique plants and precious stones for retreat from the stresses of urban life. A place scattering field of pavilions for more outdoor recreation and relaxation like for serendipitous meetings with neighbors, picnics with BBQ pits, walking and cycling paths in here. The development has a total of 64 units and divide by 2 type which are Elymus 1 and Elymus 2. Elymus with exceptional security service for a safer community, fully equipped with a range of intelligent system, a one-point entry and a cool enclave shielded by a canopy of trees to keep your home safe.


- Type : 2-Storey Semi-Detached Homes
- Land Tenure : Freehold
- Land Title : Residential
- Lot Size : 50'X 100' & 70'X 100'
- Built-Up : Min: 4,415 sq.ft.; 5,383 sq.ft.
- Bedrooms : 4+2
- Bathrooms : 6+1
SPECIFICATIONS
INTERMEDIATE / CORNER / END LOT:
- STRUCTURE : Reinforced Concrete
- WALL : Clay Brick
- ROOF : Concrete Roof Tiles / Concrete Roof
- CEILING : Plaster Ceiling / Skim Coat
- DOOR :
Main Entrance - Decorative Door
Others - Decorative Door / Aluminum Framed Glass Door - FLOOR FINISHES :
Living, Dining, Family, Seating - Tiles Foyer area @ Ground Floor - Tiles
Family 2 & Staircase - Timber Flooring
Bedrooms @ Ground Floor - Tiles
Bedrooms @ 1st Floor - Timber Flooring
Utility - Tiles
Kitchen - Tiles
Bathrooms – Tiles
Foyer / Terrace - Timber Decking
Apron - Tiles
Car Porch / Driveway - Tiles
Yard & Drying Area - Tiles
Concrete roof - Cement Render - WALL FINISHES :
Toilet - Tiles
All Bathrooms - (Tiles to ceiling Height or Max 2.97m Height)
Kitchen (Behind Sink) ≈ Tiles to Ceiling Height or Max 3.2m Height
Others - Emulsion Paint - FENCING :
Rear / Side - ≈ 1.5m Height Sand Brick Wall
Front - ≈ 1.5m Height M.S. Gate / 1.5m Height Sand Brick Wall

















1 comments
This sounds like a wonderful place to live with its focus on nature and community.
ReplyDelete