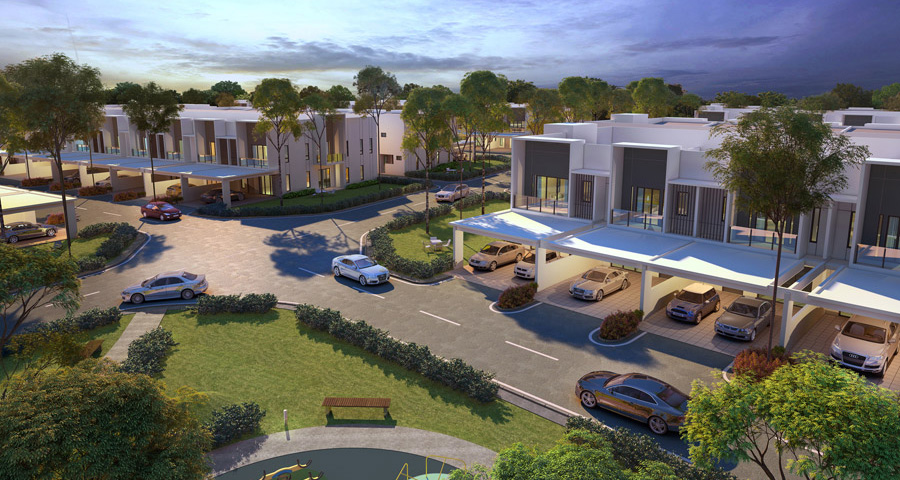Elvina
Elvina 2 Storey Superlink Homes offer a built-up from 2807sq.ft come with 4 bedrooms and 4 bathrooms. It also come with dry and wet kitchen amenities that provide you a better cooking place for your family with warm heart living. Beside that the living room, dining, family as well as bedroom and kitchen spaces are adorned with luxurious tiles.


- Type : 2-Storey Superlink Homes
- Land Tenure : Freehold
- Land Title : Residential
- Lot Size : Intermediate 22'X 80'
- Built-Up : 2,807 sq.ft.
- Bedrooms : 4
- Bathrooms : 4
SPECIFICATIONS
INTERMEDIATE / CORNER / END LOT:
- STRUCTURE : Reinforced Concrete
- WALL : Clay Brick
- ROOF : Reinforced Concrete Slab / Metal Deck
- CEILING : Plaster Ceiling / Skim Coat
- DOOR :
Main Entrance - Decorative Door
Others - Decorative Door / Aluminum Framed Glass Door - FLOOR FINISHES :
Living & Dining - Tiles
Dry & Wet Kitchen - Tiles
Laundry Yard - Tiles
All Bedrooms - Tiles
All Bathrooms - Tiles
Staircase - Tiles
Utility - Tiles
Car Porch & Driveway - Tiles
Balcony - Tiles
Family area / Landing - Tiles - WALL FINISHES :
All Bathrooms - (Tiles to Ceiling Height or Max 2600mm Height)
Kitchen (Behind Sink) ≈ 1700mm Height
Others - Internal (Wall) Emulsion Paint / External (Wall) Weather Coat - FENCING :
Front @ Sharing - ≈ 1500mm Ht Brick Wall
Other - Gate - ≈ 1500mm Ht M.S. Gate









0 comments